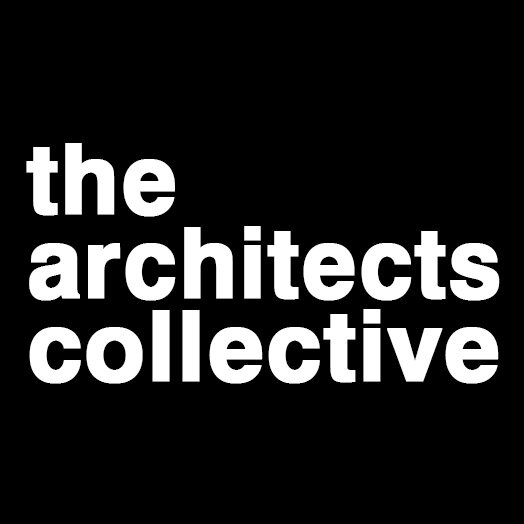Metro at Western
The project illustrates TAC’s diagrammatic and methodical approach to design.
PROJECT SUMMARY
Client: Meta Housing Corporation
Landscape: Mark Tessier Landscape Architecture
Location: 3671 S. Western Ave. Los Angeles, CA 90018
Units: 33 Affordable Housing Units (16 Special Needs, 16 Family, 1 Manager)
Size: 48,775 GSF (27,485 Residential NSF)
Funding: 9% Tax Credits, AHSC Cap and Trade Funds, LA County CDC Funding
Awards: 2019 AIA|LA Design Award, Multi-Unit Residential - Citation
2020 Gold Nugget, Best Affordable Housing Community, 30 to 60 du/ac
Sustainability: LEED for Homes Gold Certified
Status: Completed Spring 2019
Located in close proximity to the MTA Expo / Western station, Metro @ Western is situated along a retail corridor on Western Blvd. with a single-family residential neighborhood behind. The building provides units for low-income families and homeless veterans and includes community room, social services offices, garden terrace and a roof deck. The building offers a highly-efficient configuration, provides convenient access to transit and engenders synergy between residents and nearby shops. The project illustrates TAC’s diagrammatic and methodical approach to design. The building blocks of the program are shaped by the context and constraints: The motion of the traffic speeding by on Western and the fine texture of single-family residences push and pull on the massing, refining its form. Three stories of units are stacked over on-grade parking, while open-ended corridors allow cross-ventilation through the building. The contextual forces generate an overhanging front façade, enabling ample streetscape on Western. Envisioned as a blank canvas punctuated with a grid of window openings, the front façade angles away from the eye. Shading fins project from the edges of the windows, creating a pixelated effect that pops with color. Circulation towers anchor the project, framing the main entrance at the south end of the building and creating visual interest along the façade at the north end. A narrow second-level courtyard overlooking the residential neighborhood serves as a garden refuge, planted with orange, lemon, lime and grapefruit trees, vines and a variety of herbs. A south-facing roof deck takes advantage of sunlight.









