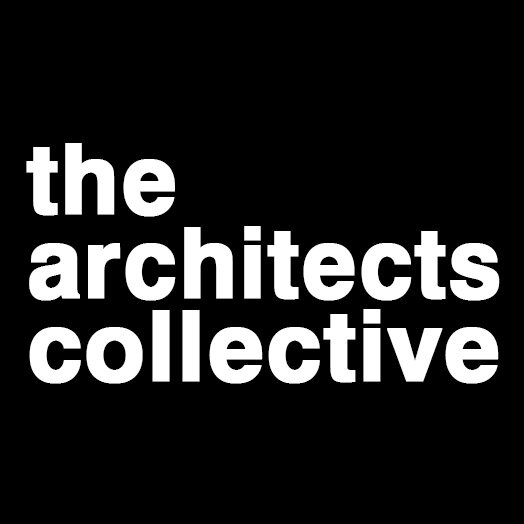Steve Turner Contemporary
The architectural design considers how guests flow through the galleries and experience art.
PROJECT SUMMARY
Client: Steve Turner
Location: Los Angeles, CA
Size: 3000 SF
Status: Completed 2008
Located on Los Angeles’ Miracle Mile, Steve Turner Contemporary is a storefront art gallery nestled in the midst of prominent museums and galleries. Breaking from Turner’s prior concentration, twentieth-century pre-modern American art, the gallery represents emerging LA-based artists. The two-story interior remodel was restricted by a narrow width, requiring ingenuity to create the spacious main gallery volume. The design maximizes the capacity and flexibility of wall and floor space and considers how guests flow through the galleries and experience art, whether at public openings or individual viewings. The ground-floor program includes: display window, main gallery, reception desk and small gallery. The second-floor program includes: project room, artist work space, gallerist office and storage. Similar to a New York department store, an interior wall behind the storefront glazing enables dynamic window displays – a comment on art as commodity – while increasing wall surface area in the main gallery. Entering the main gallery, one encounters art on four walls while moving through the space diagonally toward the staircase and reception desk. Tucking the reception desk into the staircase niche maintains the openness of the main gallery and a clear view toward the small gallery. A second interior wall contains the main gallery space while creating a small gallery for more intimate shows and conversation. The exposed stair invites guests to the windowless second-floor project room that shows artworks designed specifically for the room, especially projections. In fact, state-of-the-art projection technology and infrastructure are built into the room.






