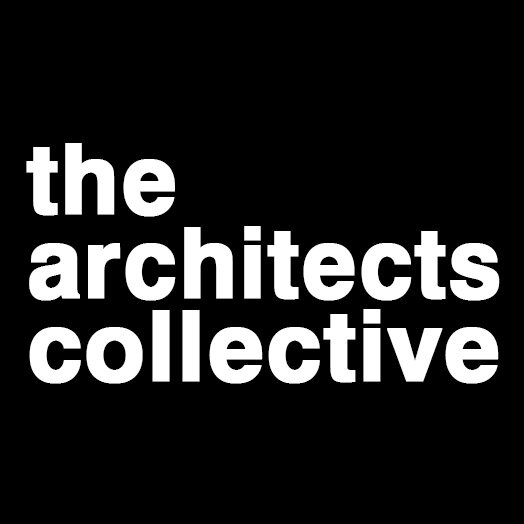Steve Turner
The building enabled construction of extensive outdoor spaces to enhance the experience of the art opening.
PROJECT SUMMARY
Client: Steve Turner
Location: 6830 Santa Monica Blvd. Los Angeles, CA
Size: 5300 SF
Status: Completed 2015
When Turner sought to upgrade the gallery operation to attract established international artists, exhibit larger artworks and host spectacular openings, he enlisted the architect to evaluate prospective locations. They chose a former warehouse for its position in a burgeoning Hollywood gallery district. The one-story building also enabled construction of skylights to bring diffused, natural light into the interiors and extensive outdoor spaces that enhance the experience of the art opening. The program includes: arrival court, signage, foyer and reception desk, main gallery, small gallery, project room, viewing room, art storage, gallerist office, loading dock and roof deck. Accessed via the arrival court, the gallery entrance is located mid-block. As signage was needed to draw guests to the entrance and a stairway was required to access the roof deck, the signage and stairway were combined in a sculptural manner. The interior design marries art exhibition with the sequence through the rooms. The spacious foyer and reception desk are demarcated from the main gallery with a floating wall. An expansive, flexible space characterizes the main gallery, made so by the removal of two concrete columns. Essential ceiling infrastructure is deliberately organized, while mechanical systems are hidden from view. The project room exhibits smaller shows, while the viewing room is designed to show art works to collectors. The arrival court enables food and drink to be served outdoors, engendering a scene that doesn’t conflict with the viewing of artworks. With views toward the Hollywood Hills, the roof deck allows for quiet conversation.









