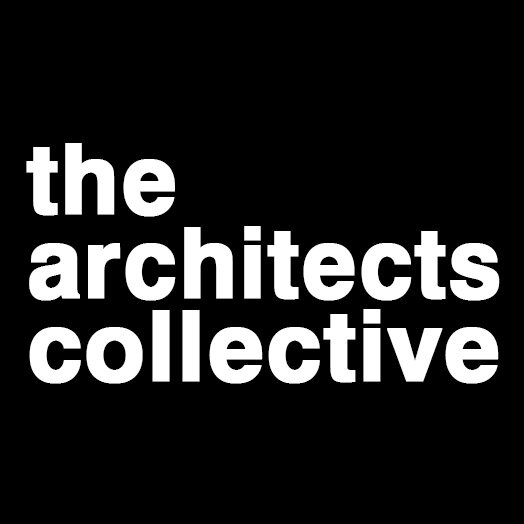Metro @ Buckingham
The project unifies the site and provides enhanced amenities that encourage social activity.
PROJECT SUMMARY
Client: Meta Housing Corporation
Landscape: Mark Tessier Landscape Architecture
Location: 4018 Buckingham Rd. Los Angeles, CA
Units: 103 Senior Affordable Housing Units
Size: 77,965 GSF (57,804 Residential NSF)
Density: 87 du/ac
Status: Completed 2021
Metro at Buckingham is Phase 2 of a senior affordable housing project that aims to create a safe and enjoyable senior community that promotes stability for all residents. The project unifies the site and provides enhanced amenities that encourage social activity. With Phase 1 taking most of the street frontage, the project’s primary design challenge was to establish building presence and draw interest toward the depth of the site. Additionally, the multi-sided site prompted the segmented building massing: the building and on-grade parking follow the property line, forming a central courtyard accessed by five pedestrian passageways. The design unifies the building segments with a gray architectural ribbon feature that highlights common rooms and circulation while engaging residents as they traverse the site. The ribbon accentuates the main spaces within the building, rises with the exterior stairs, wraps the apartments and finally highlights the game room at the third floor. Amenities include: community room, fitness room, game room, gallery, library, courtyard and two roof decks. The shaded courtyard is truly a sanctuary, with a central lawn surrounded by smaller paved gathering spaces including two BBQ areas, vegetable garden, picnic areas and benches. The roof decks provide spaces for smaller groups: while the second floor deck offers quiet seclusion amidst potted citrus trees, the fourth floor deck opens to expansive views toward downtown Los Angeles and the mountains beyond.









