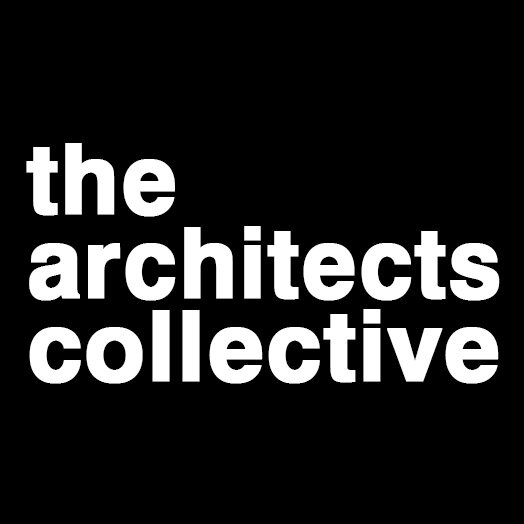Long Beach & 21st Apartments
The compact building footprint left half of the project site available to create a garden oasis.
PROJECT SUMMARY
Client: Meta Housing Corporation and PATH Ventures
Landscape: Mark Tessier Landscape Architecture
Location: 2114 Long Beach Blvd. Long Beach, CA
Size: 40,976 GSF (27,232 Residential NSF)
Units: 41 Senior Affordable Housing Units (Incl. 15 Formerly Homeless, 6 Special Needs)
Density: 54 du/ac
Funding: 9% Tax-Credits, Housing Vouchers, MHSA
Awards: 2016 Gold Nugget, Best Senior Housing Community
Sustainability: LEED Gold Certified
Status: Completed Spring 2015
The Long Beach and 21st Apartments are located on Long Beach Blvd. and the Metro Blue Line, enabling convenient access to transit. Designed during a stage in the economic cycle when funding for affordable housing was drastically limited, the aim of the project was to provide to a vulnerable population high-quality, safe and comfortable apartments with integrated supportive services. The project is 100% senior affordable with units designated for homeless people and those living with a qualifying disability. The main design challenge was a significant construction budget constraint relative to the ambition of the project. The solution was to concentrate the apartments into a highly-efficient 4-story double-loaded corridor design, glazed on both ends. This enabled community-serving programmatic functions, such as lobby, multi-purpose room and social service offices, to be located in an adjoining one-story volume, a hub for social activity where the apartment community meets the street and opens to the back garden. A glazed elevator tower marks the main entry and hinges the two volumes together. The compact building footprint left half of the project site available to create a garden oasis. Patio seating adjacent to the main entry acts as a “front porch,” a place for residents to observe the street and interact with neighbors. The lush rear garden accommodates a circuit path and on-grade parking. Vegetable garden boxes and a grove of distinctive trees provide shade and obscure the parking, creating a serene atmosphere. A sun shade protects a roof deck dedicated to games.









