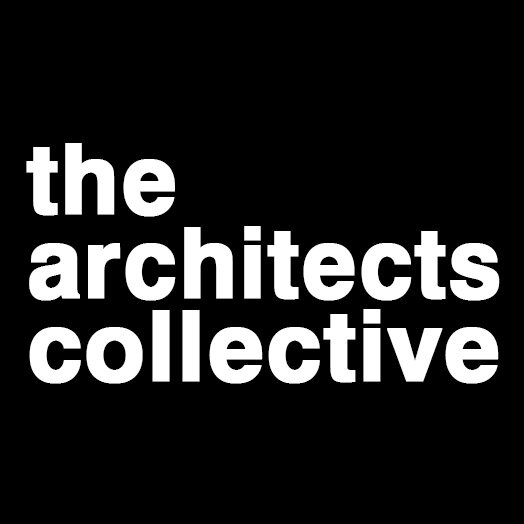Long Beach & Burnett Apartments
The project presents a diversity of housing typologies targeted to families.
PROJECT SUMMARY
Client: Meta Housing Corporation
Landscape: Mark Tessier Landscape Architecture
Location: 2355 Long Beach Blvd. Long Beach, CA
Units: 46 Units (80% Affordable, 20% Market Rate)
Size: 91,442 GSF (49,989 Residential NSF)
Density: 62 du/ac
Cost: $10,800,000 ($118 per GSF)
Funding: 9% Tax Credits, Long Beach Housing Development Corporation
Awards: 2011 Compass Blueprint Award, Southern California Association of Governments
2011 Gold Nugget, Best Affordable Project
2011 Apartment's Association Affordable Housing Project of the Year
Status: Completed 2010
A formerly distressed urban thoroughfare, Long Beach Boulevard was characterized by vacant lots, underutilized commercial buildings and low-density apartment complexes. The City of Long Beach sought to remedy these conditions by significantly increasing the quantity of residential units while creating a safe, attractive and comfortable pedestrian-oriented corridor. One of the first projects to be implemented under the then-new development ordinance, Long Beach and Burnett apartments was shepherded by a noteworthy collaboration between the city’s planning and housing departments and conceived as a prototype for future development projects along Long Beach Blvd. The project presents a diversity of housing typologies targeted to families: Two-story three-bedroom townhouse units, three-bedroom flats, and two-bedroom garden pavilions. The building massing organizes four stories of units along Long Beach Blvd. and steps down to two stories beside the adjacent residential neighborhood. The townhouses, each accessed from the public sidewalk via front stoop, wrap the building on three sides, engaging the street. Stacked above the townhouses, the flats complete the main facade. The garden pavilions, accessed via the second-level courtyard, abut the residential neighborhood. Framed with storefront glazing, the voluminous mid-block lobby and community room at the corner animate the public sidewalk. A sculptural stepped planter connects the lobby and community room, adds textural interest to the street and facilitates a visual connection between the public forecourt and second-floor courtyard. The second-level courtyard doubles as interior circulation and recreation space, offering various functions: picnic tables and BBQ, lounge seating, bench seating and tot lot with play equipment.









