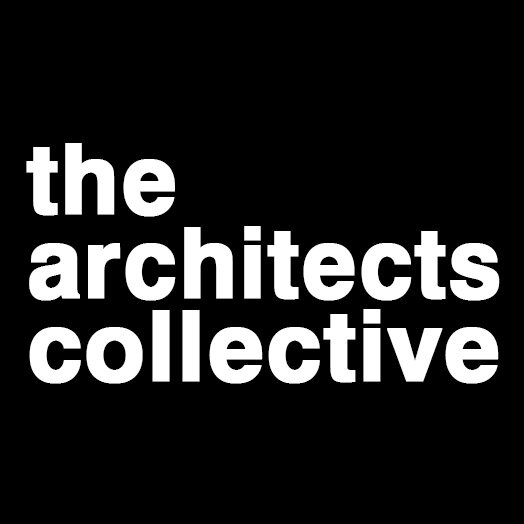Lancaster Museum of Art and History
The design establishes a dramatic and palpable distinction between gallery and circulation space.
PROJECT SUMMARY
Owner: City of Lancaster, Parks, Recreation & Arts Dept
Description: Art Museum
Location: 665 W. Lancaster Boulevard, Lancaster, CA
Area: 31,975 GSF (20,225 NSF)
6,380 Existing GSF (25,595 New GSF)
Cost: $4.6 million
Funding: New Market Tax Credits/ City Redevelopment Funds
Awards: 2013 Los Angeles Business Council Civic Award
Status: Completed 2012
The Lancaster Museum of Art and History (MOAH) operates four sites within the City of Lancaster. MOAH’s downtown location and primary exhibition space, a public-private partnership between the City of Lancaster and a developer, is one of the first development projects to anchor the early stages of a dramatic revitalization of downtown Lancaster. MOAH presents exhibitions, events and educational programming, celebrating the historic traditions and artistic production of southern California. While the developer’s original intent was to repurpose an existing bank building, the program analysis indicated that the scale of the building wasn’t well-suited to the museum’s ambitious vision. TAC recommended designing a new building that would both enhance the museum’s existing programs and enable future growth. The design establishes a dramatic and palpable distinction between gallery and circulation space. Thus, two types of volumes comprise the museum, creating a polarity: solid / static and void / dynamic. Grand, substantial volumes contain light- and climate-controlled galleries devoted to the experience of art. Naturally-lit volumes characterize the circulation corridors that slice through the building, as well as educational rooms and social spaces. The front colonnade adopts space over the sidewalk, delicately engaging with the sidewalk and street. Glazed on three sides, a luminous penthouse opens to a roof deck befitting various events with dramatic views of the San Gabriel mountains beyond. The translucent, glass parapet lends gravitas to the façade and serves as a beacon at a prominent intersection. Additional program includes lecture space, collection storage, offices, and meeting rooms.









