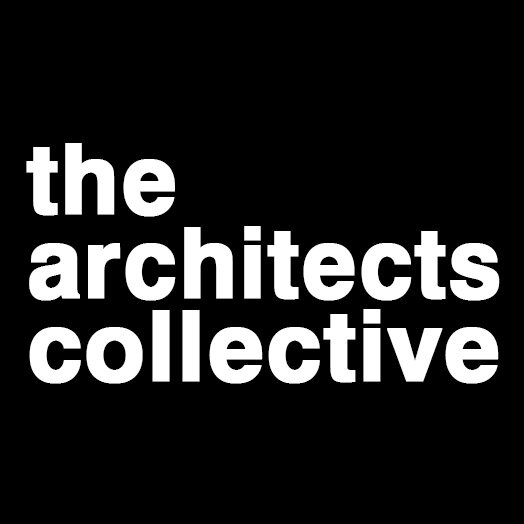740 Alvarado
The project engenders a sense of tranquility within a high-density urban neighborhood.
PROJECT SUMMARY
Client: Universal Standard Housing
Landscape: Tavi Design Group
Location: 740 S. Alvarado St. Los Angeles, CA 90057
Units: 80 Market Rate Housing Units
Size: 41,098 GSF (26,806 Residential NSF) (3,172 Commercial NSF)
Status: Completed 2022
Located along a vibrant retail corridor near MacArthur Park and public transit, 740 Alvarado is a modular apartment building with five stories of units over a single story of retail. The project engenders a sense of tranquility, offering secluded outdoor spaces within a high-density urban neighborhood. The project’s design challenges include: a compact site that slopes up one story to the mid-block alley behind, the necessity of locating the crane on site during construction, and adjacent ground-floor retail taller than a single story. The architectural massing is “L”-shaped, locating the ground floor lobby and retail on Alvarado St., while creating a courtyard at apartment and alley level. During construction, the courtyard space accommodated the crane to install the modular units. To echo the adjacent retail storefronts, the façade features a colonnade based on the rhythm of the modular units, retail entrances and windows. Tucked into the building, the lush courtyard accommodates quiet individual and small group activities amid abundant planting installed in-ground, enabling more mature growth over time. The roof deck, with sweeping views toward Mac Arthur Park, the mountains and downtown Los Angeles, is accessed via a multi-purpose room and welcomes larger group activities, such as barbecues, fitness classes and games. Interior common spaces include: building lobby with access to manager’s office, elevator, mailboxes, and a prominent staircase that leads to the top floor, encouraging residents to walk up to their apartments.






