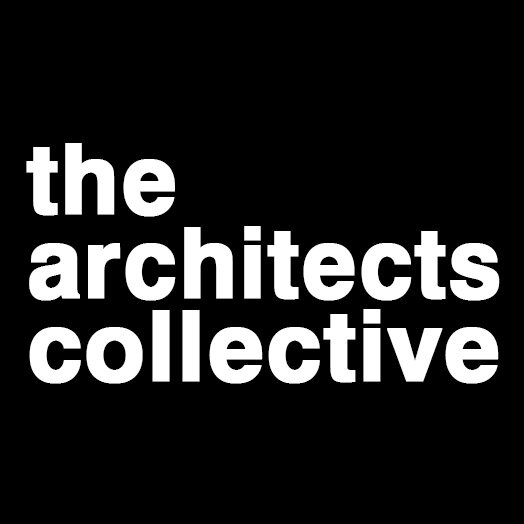6728 Sepulveda
The concept design employs the parameters of modular construction to create an effective solution.
PROJECT SUMMARY
Client: Private
Location: 6728 N. Sepulveda Ave. Van Nuys, CA 91411
Units: 357 Market Rate Units
Size: 215,200 GSF (174,400 Residential NSF)
Density: 163 du/ac
Funding: Private
Status: Concept Design 2020
Located near the MTA Orange Line, the project site is relatively large, with the short dimension facing Sepulveda Blvd. The test fit determines how to efficiently accommodate the allowable building density, parking spaces and open space requirements within the building envelope. The zoning code analysis establishes what is permitted on the site, followed by layout of building structure, vehicular circulation, parking spaces, apartment units and open space, while balancing the owner’s density and unit mix goals with livability. The concept design employs the parameters of modular construction to create an effective solution, enabling the owner to offer leases accessible to workforce renters. One project challenge was to assist residents to easily navigate from the parking garage to the apartment over a relatively long distance. Multiple entry points to the on-grade parking garage, combined with corresponding vertical circulation, facilitate access to the apartments above. Puzzle stackers enable the parking to be accommodated on a single level. Approached from Sepulveda Blvd., the lobby is highlighted with a glazed façade. Ground-floor amenities include an expansive social gathering space facing the street and a cozy lounge opening to the rear garden. A single-loaded circulation spine enables views to four south-facing podium-level courtyards that maximize natural light. Amenity spaces open onto the courtyards, each of which offers a unique outdoor experience: a social court, play court, work / study court and game court provide a diversity of settings for outdoor living. An on-grade shaded garden enables access to the secondary pedestrian entry and lobby.






