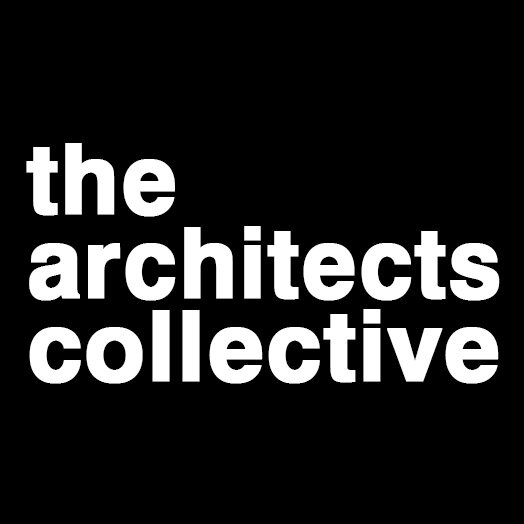619 Westlake
The lush streetscape gracefully slips under the building into a spacious courtyard.
PROJECT SUMMARY
Client: Meta Housing Corporation
Landscape: SuperJacent
Location: 619 S. Westlake Ave. Los Angeles, CA 90057
Units: 78 Units (38 Affordable Family, 39 Homeless and Special Needs Individuals, 1 Manager)
Density: 105 du/ac
Size: 98,656 GSF (62,604 Residential NSF)
Funding: HCIDLA HHH, LACDA No Place Like Home, HCD Affordable Housing and Sustainable
Communities, Infrastructure Infill Grant, HACLA Project Based Vouchers
Status: In Construction
Targeting low-income and homeless families, 619 Westlake is located in a neighborhood with vibrant pedestrian activity. The building effectively negotiates the grade of the sloping site and provides two levels of parking while also accommodating ample open space within the program. In fact, the lush streetscape gracefully slips under the building into a spacious courtyard that visually opens to the neighborhood. At grade, the building is “U”-shaped, welcoming pedestrian entry from the street. On the ground floor, it provides a community wing and a social service wing. About four feet lower than the social services wing, the community wing’s high ceiling forms a spacious, interior volume that engages the street and courtyard with glazing. Directly opposite, the social services wing includes offices, meeting room, classroom and computer lab. Bordered by a covered walkway, the courtyard offers ample space for passive activities, artfully accommodating the grade change with planters, seating and children’s play area. From the second floor up, the building is “O”-shaped. Two towers, each containing three-bedroom units, flank the bridge containing one-bedroom apartments and circulation that views the courtyard below. An array of steel fins shades the façade of the bridge, with warm hues in one direction and cool hues in the other. With spectacular views toward downtown Los Angeles, the roof deck atop the bridge accommodates larger, more active groups and activities. Amenities include: two BBQ areas with picnic tables, lounge area and game area.









