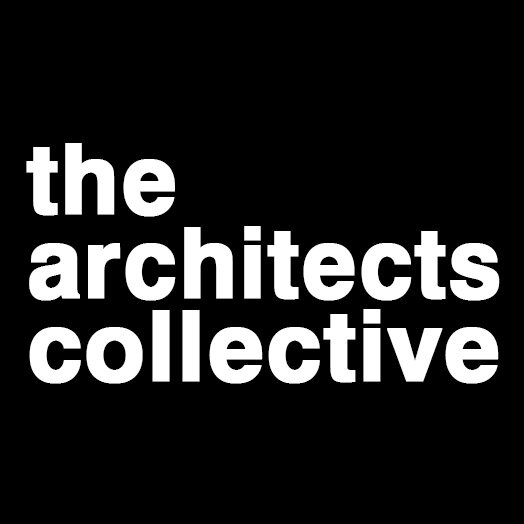6100 Main
A significant design innovation is the use of light-gauge steel framing for modular construction.
PROJECT SUMMARY
Client: SoLa Impact
Landscape: Harmony Gardens, Inc.
Location: 6100 S. Main St. Los Angeles, CA 90003
Units: 87 Units (18 Affordable)
Density: 168 du/ac
Size: 57,836 GSF (34,191 Residential NSF)
Funding: Private
Status: In Construction
SoLa 6100 Main is primarily market rate with 11% of the units designated affordable. The project owner is an opportunity zone investment fund driving positive social change by expediting housing production via modular construction. The owner’s vision is to utilize a typical apartment module on multiple project sites, thereby speeding project implementation. The design challenge was to develop a comfortable one-bedroom apartment module that meets the stringent code requirements of the federal Section 8 housing voucher program within a 400 SF unit. Each unit includes one bedroom window and one living room window, allowing ample light and air into the interiors. A series of five-foot wide light wells accords a uniform rhythm to the building façade as the light slot created by the living room window is mirrored with the adjacent unit and stacked. A significant design innovation is the use of light-gauge steel framing for modular construction, which offers greater longevity and ease of installation relative to typical wood-frame modules. The entry, sheltered by the floating elevator tower above, anchors the building at the street corner, with lobby and community room beyond. Two outdoor spaces enhance the project. The podium-level courtyard, accessed via the second-floor circulation, captures late afternoon sun. Designed for passive activities, it includes planters, small-scale trees and seating areas. With spectacular views, the roof deck accommodates larger groups with ample dining tables, a BBQ and lounge seating. Wrapped by the ground-floor amenities, the parking entrance and bicycle room are accessed from the mid-block alley.






