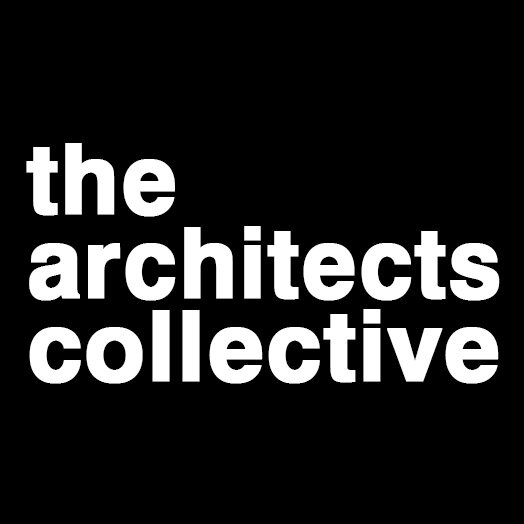Metro @ Hollywood
The robust massing of the building serves as a counterpoint to the speedy movement of cars.
PROJECT SUMMARY
Client: Meta Housing Corporation
Location: 5555 W. Hollywood Blvd. Los Angeles, CA
Units: 120 Senior Affordable Housing Units
Size: 186,290 GSF (94,530 NSF) (6,000 Retail NSF)
Density: 121 du/ac
Cost: $22,500,000 ($120 per GSF)
Funding: 4% Tax-Exempt Bond, CRA/LA,
State of CA - TOD, State of CA IIG, LAHD
Awards: 2015 NAHB, Silver Achievement
2014 Gold Nugget, Best Senior Housing Community
2011 SAGE, "On the Boards" Project of the Year
Sustainability: LEED Platinum Certified
Status: Completed 2012
Located along a busy stretch of Hollywood Blvd. near a Metro Red Line stop, the 100% senior affordable project aims to enhance the vitality of the neighborhood by increasing the stock of affordable apartments and vitalize a prominent commercial corridor by augmenting retail shopping opportunities. The project’s challenge was to engage the lively, urban context while creating a tranquil interior world that evokes a sense of security and respite. The robust massing of the building serves as a counterpoint to the speedy movement of cars along the boulevard. The façade presents a linear composition of alternating solid and void forms, with the volume of stacked apartment balconies adding depth. A colorfully-tiled tower with faceted glazing anchors the building at the street corner, while the glazing continues along the retail space fronting Hollywood Blvd. In contrast, the lushly-planted interior courtyard provides a serene and secluded environment featuring a figure-8 path with integrated seating that encourages walking and conversing. Tucked into the interior of the project, the double-height community room opens onto the courtyard. The program also includes two-story lobby, social service offices, and fitness room, all of which front onto Garfield Place, the side-street. The lobby and a semi-public street-level terrace offer residents the opportunity to sit and chat with neighbors and passersby. A library, billiard room, and art studio complete the program. A roof deck provides views of the courtyard, while the fifth-floor roof deck provides a spectacular view of the nearby Griffith Observatory.









