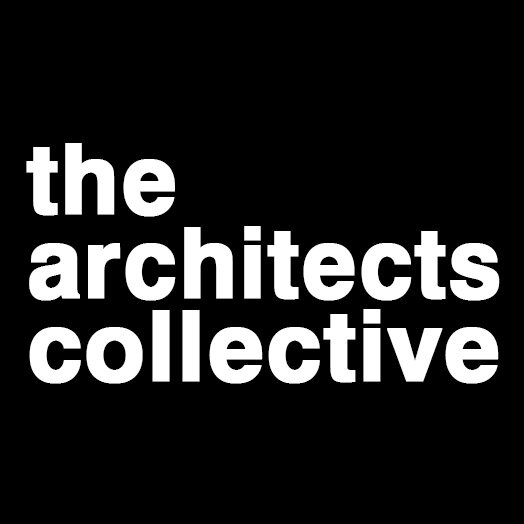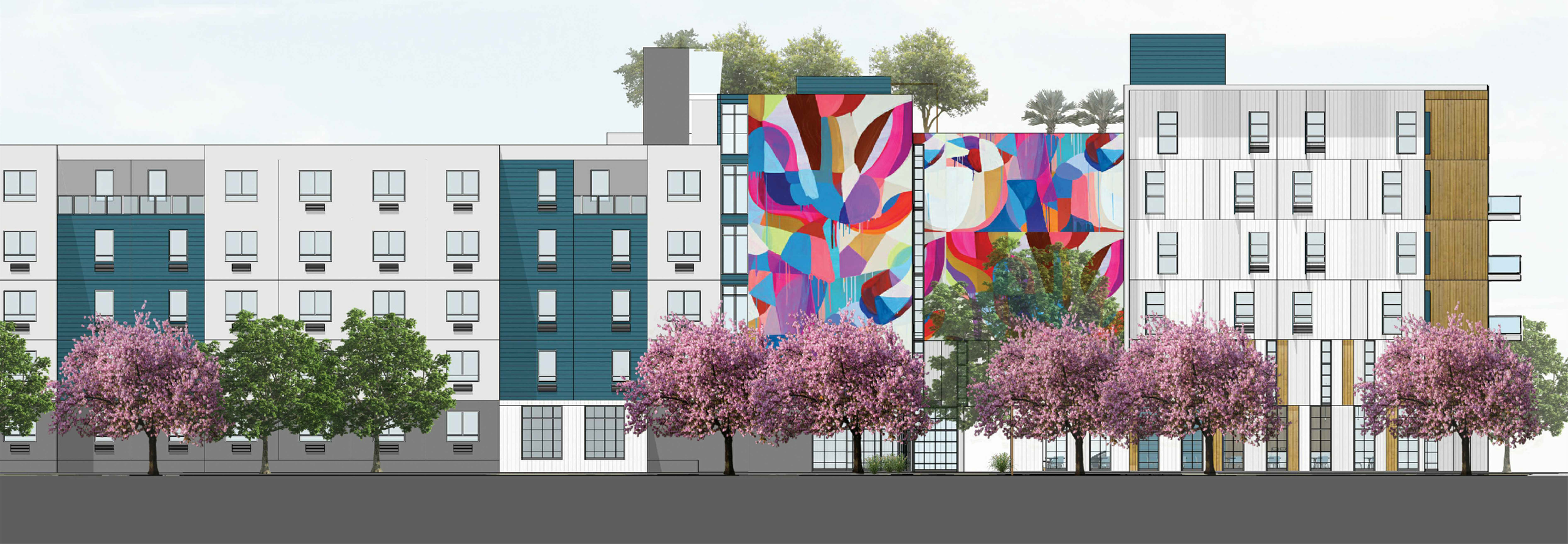1457 Main
1457 Main is inspired by the vitality of nearby artist loft communities.
PROJECT SUMMARY
Client: Universal Standard Housing
Landscape: Tavi Design Group
Location: 1457 N. Main St. Los Angeles, CA 90012
Units: 244 Units
Size: 120,391 GSF (84,243 Residential Live/Work NSF)
Density: 196 du/ac
Status: Currently In Design
Located in the Cornfield Arroyo Seco Specific Plan (CASP) area near downtown Los Angeles, the California State Historic Park and public transit, 1457 Main is inspired by the vitality of nearby artist loft communities. The modular building provides live / work units, interior gallery space and exterior courtyards ideal for both art making and arts events. The massing of the building is an “S” shape, creating two at-grade courtyards, each of a different character. The front courtyard faces Main Street and the rear courtyard faces the adjacent warehouse building, both enlivened with large-scale exterior murals. With the restaurant space enlivening the corner on Main Street, interior common areas including the lobby, art gallery and management offices face onto the front courtyard designed for tranquil outdoor dining underneath mature, sculptural trees. In contrast, residential live / work units line the rear courtyard at boardwalk level, enabling artists to open up their spaces with roll-up doors. The spacious and flexible courtyard is envisioned to accommodate residential outdoor living and lively resident-hosted arts events. Augmenting the ground-level courtyards, the roof deck is designed to accommodate individuals and small groups for passive activities and quieter interactions. With expansive 270-degree views, the roof deck is organized into discreet areas including: lounge, dining area and office space from which residents can work from home. While the project provides no parking for residents, it offers ten parking spaces for shared vehicles.






