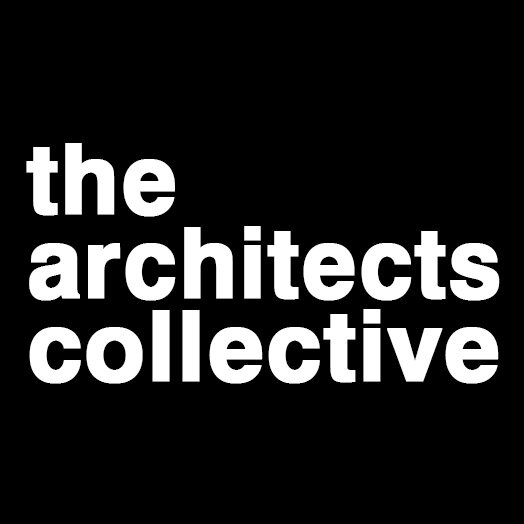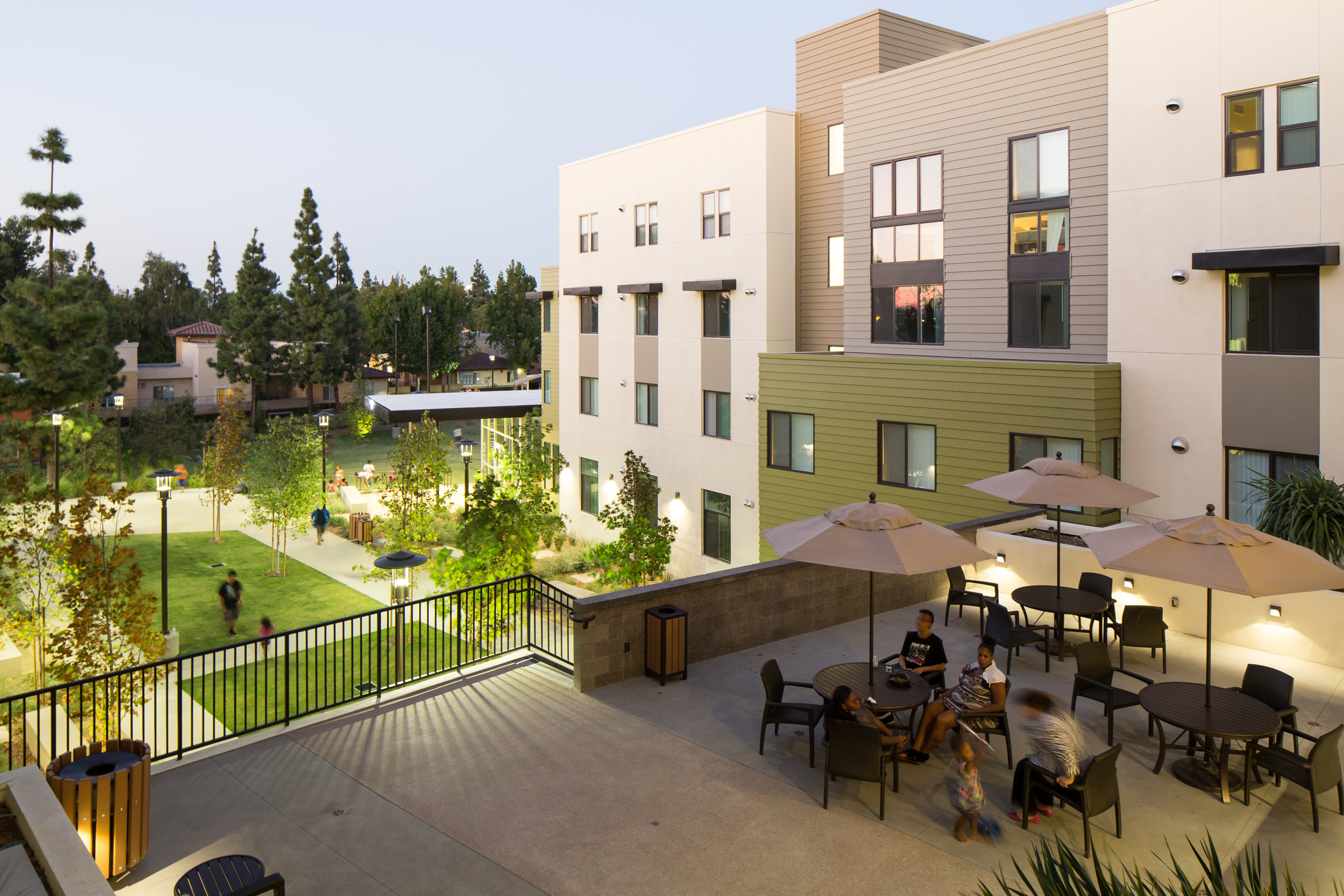Cabrillo Gateway
The project establishes a circulation framework that organizes future phases of campus development.
PROJECT SUMMARY
Client: Century Villages at Cabrillo
Landscape: Melendrez
Location: 2001 River Ave. Long Beach, CA 90610
Units: 81 Family Affordable Housing Units
Size: 112,560 GSF (65,937 Residential NSF)
Density: 40 du/ac
Cost: $13,500,000 ($120 per GSF)
Funding: 9% Tax Credits, Housing Vouchers, MHSA
Awards: 2017 Charles L. Edson Excellence Award, Affordable Housing Tax Credit Coalition
2016 LABC, Architectural Award for Housing
2016 APA Los Angeles, Opportunity and Empowerment Award
2016 APA California, Opportunity and Empowerment Award
2016 Gold Nugget, Grand Award, Best Affordable Housing Community
2014 Gold Nugget, Best On The Boards Multi-Family Community
Sustainability: LEED Platinum Certified
Status: Completed Summer 2015
The Century Villages at Cabrillo (CVC) is a 27-acre campus community comprised of housing for homeless veterans and families, plus on-site supportive services geared around the vision of breaking the cycle of homelessness. The Architects Collective’s (TAC) first project on the CVC campus, Cabrillo Gateway includes supportive housing, a health clinic and social services center. While TAC was tasked by the owner to design a single building, TAC saw an opportunity to expand the project to include establishing the main campus entrance and a circulation framework that organizes future phases of campus development. Thus, the project created a new main entrance that accommodates public transit, vehicular and pedestrian access, defined an additional east / west pedestrian promenade through campus, and extended an existing north / south pedestrian walk to the project site. The project forms a prominent southern edge condition for the campus and presents a welcoming public face to the adjacent neighborhood. The building massing is divided into three wings, creating three small courtyards that open onto the Grand Lawn, used for both community gatherings and storm water capture. The Garden Pavilion serves multiple functions including: multi-purpose room, teaching kitchen, lounge seating and children’s programming. Services are located throughout the ground floor and are accentuated via storefront glazing to activate the pedestrian experience. A prominent clock tower and plaza mark the terminus of the north-south axis, while a variety of paths and gathering spaces promote community through chance interactions among neighbors.









